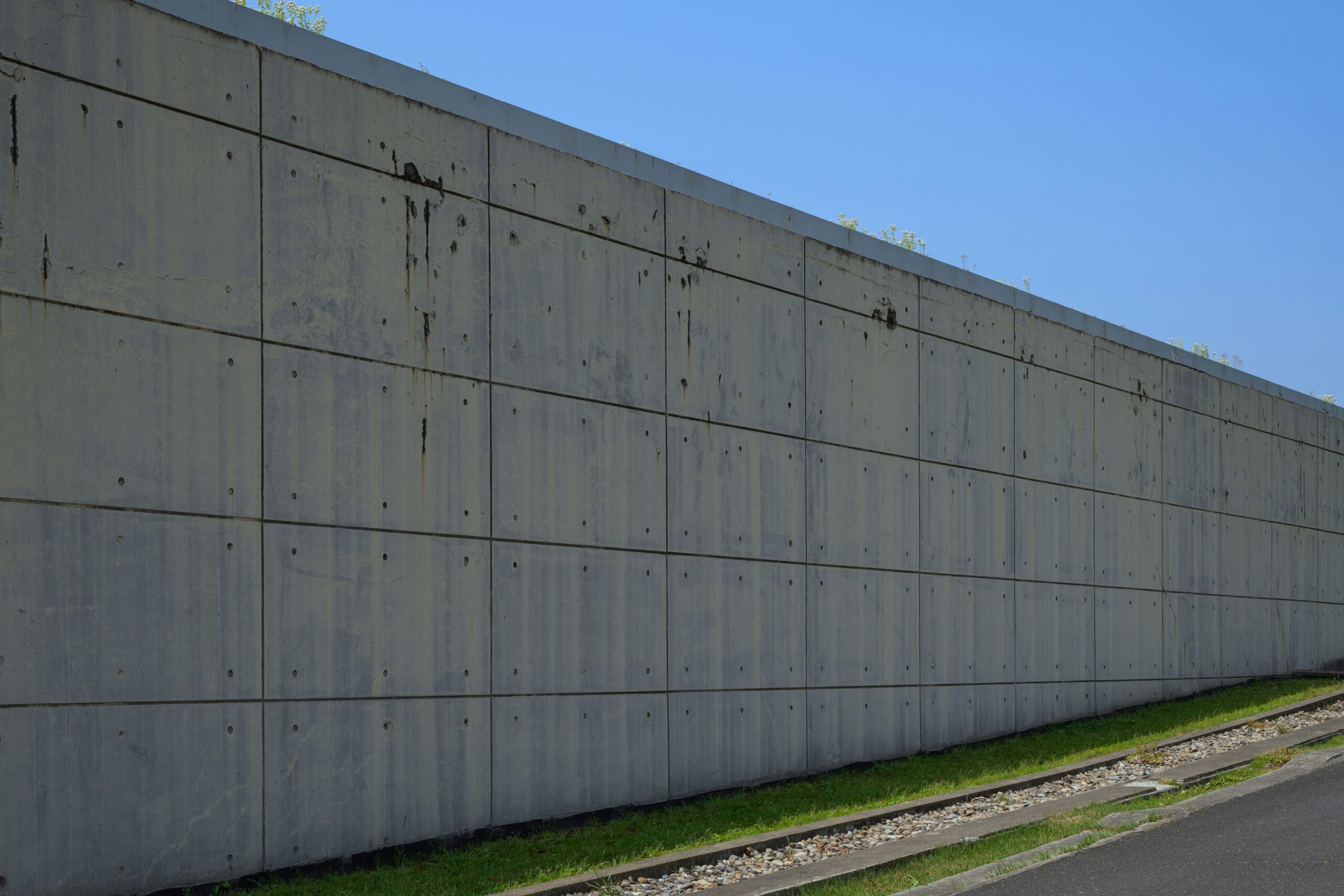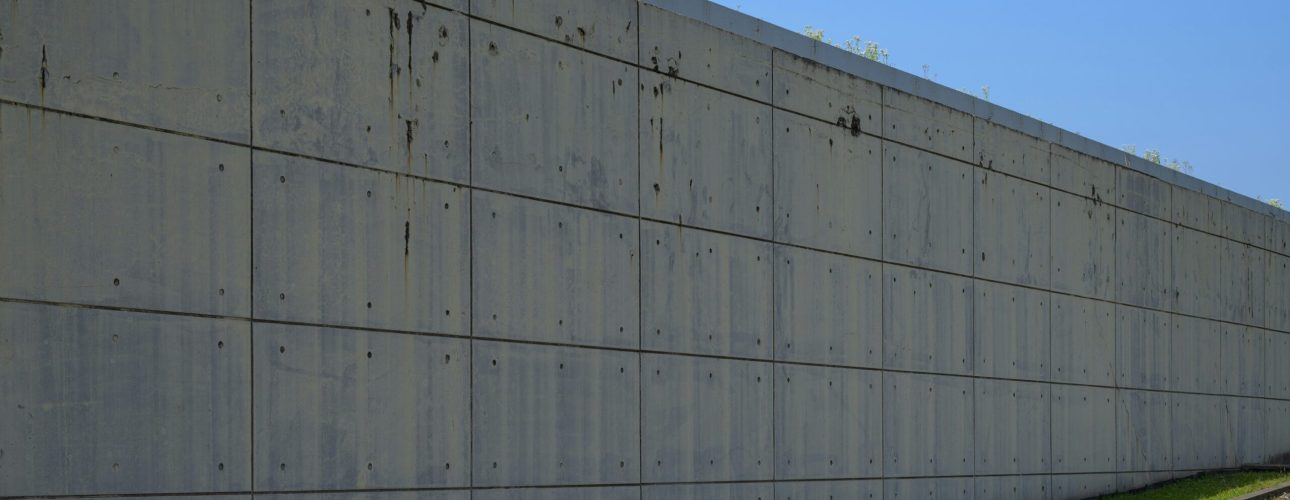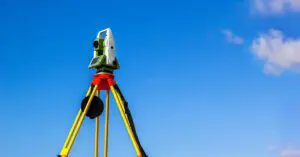
Retaining walls are essential for managing Utah’s varied terrain, preventing soil erosion, and enhancing landscape stability. Whether you’re in Salt Lake County, Utah County, or along the Wasatch Front, understanding the types of retaining walls, design considerations, and local permitting processes ensures a durable, compliant solution for any landscaping project.
Types of Retaining Walls in Utah
Gravity Retaining Walls
Gravity walls rely on their own weight to resist soil pressure. Commonly built from concrete blocks, natural stone, or precast concrete, they are ideal for residential landscaping and shorter-height installations. These walls are often combined with gravel backfill and sod to support both drainage and plant integration into the Utah landscape.
Cantilevered Retaining Walls
These reinforced concrete walls use a thin stem and a wide base to efficiently manage taller loads. Suitable for commercial and complex residential applications, they often support patios, driveways, or architecture above the wall. Cantilever walls are engineered to resist pressure from boulders or slopes, making them ideal for hillside homes in areas like Draper or Park City.
Anchored Retaining Walls
Anchored walls use cables or rods embedded in the soil to provide extra strength. These are preferred for taller walls in constrained spaces. They’re especially useful in retaining wall construction where additional support is needed behind foundations or where height exceeds standard wall construction limits.
Design Considerations
Site Assessment
A complete site assessment includes soil testing, slope stability analysis, drainage evaluation, and vegetation review. Engineers assess foundation depth, wall height, yard slope, and existing lawn or hardscape features. These elements affect decisions like lighting placement or whether gabion, granite, or flagstone are viable materials.
Material Selection
- Concrete Blocks: Strong, versatile, and widely available in Utah. Common for retaining wall installation in suburban developments.
- Natural Stone (Granite, Flagstone): Enhances visual appeal; ideal for upscale residential properties.
- Timber: Budget-friendly but less durable in Utah’s dry/wet seasonal cycles. Often avoided in long-term landscape design.
Drainage Solutions
Key components include gravel backfill, perforated pipes, pavers for surface runoff, and weep holes. Proper drainage keeps water away from the foundation and prevents erosion or flooding issues, especially critical along the Wasatch Front.
Utah Retaining Wall Regulations & Permitting Process
In Utah, retaining walls over 4 feet high (measured from footing base) must be engineered and permitted.
Step-by-Step Permit Process
- Check Requirements: Walls over 4 feet or supporting slopes/structures need permits (Bountiful City).
- Hire a Licensed Engineer: Designs must be stamped by a Utah-licensed professional experienced in erosion control and wall construction.
- Prepare Documentation:
- Site Plan showing topography, driveway location, and curb layout.
- Engineered Drawings with foundation, lighting, and erosion control features.
- Structural Calculations based on local soil and terrain data.
- Submit Application: Apply through your city/county building department.
- Plan Review: City engineers review for compliance with zoning and landscape architecture codes.
- Receive Permit: Once approved, construction may begin.
- Schedule Inspections: Required at the footing and final phases.
- Final Approval: Granted upon completion of inspection.
- Site Plan showing topography, driveway location, and curb layout.
- Engineered Drawings with foundation, lighting, and erosion control features.
- Structural Calculations based on local soil and terrain data.
Local Considerations
- Material Restrictions: Organic materials (e.g., railroad ties) often banned.
- Hazard Zones: Additional geotechnical review may be required in areas near flood plains or steep gravel slopes.
- Easements: Walls in utility easements require coordination with utility companies.
Benefits of Professional Design Services
- Code Compliance: Engineers ensure all local and state regulations are met.
- Long-Term Durability: Proper drainage, materials, and construction minimize failure risks and improve longevity.
- Aesthetic Integration: Walls complement natural topography and home design through thoughtful landscape design and lighting.
Current Trends in Utah Retaining Walls
- Gabion Walls: Wire-caged rock walls suited to rugged mountain terrain. Often seen in modern architecture across northern Utah.
- Xeriscaping Integration: Blending water-wise plants and stone to reduce irrigation needs while enhancing curb appeal.
- Smart Lighting: LED systems for safety, especially along patios or driveways.
- Textured Concrete Finishes: Simulates natural stone while reducing material costs.
- Precast Concrete: Popular for its uniformity, quick installation, and compatibility with modern landscape features.
Long-Term Sustainability: What to Avoid
Recommended
- Precast Concrete
- Local Granite and Flagstone
- Engineered Concrete Block Systems
Avoid in Utah
- Railroad Ties: Deteriorate quickly; often not code compliant.
- Untreated Wood: Susceptible to rot and termite damage.
- Improper Backfill: Materials like sod, clay, or fines trap water and freeze in Utah winters, undermining wall stability.
FAQs
Q: Do I need a permit for a retaining wall in Utah? A: Yes, if over 4 feet or supporting a structure/slope.
Q: How much does a retaining wall cost in Utah? A: $25–$60 per square foot depending on materials, slope, and access.
Q: What is the most sustainable material? A: Locally sourced stone or precast concrete with recycled aggregate content.
Key Takeaways
- Retaining walls protect Utah yards and buildings from erosion, flooding, and slope failure.
- Local rules require permits for taller walls or those affecting drainage and foundations.
- A licensed general contractor and professional design team ensure code compliance and long-term performance.





