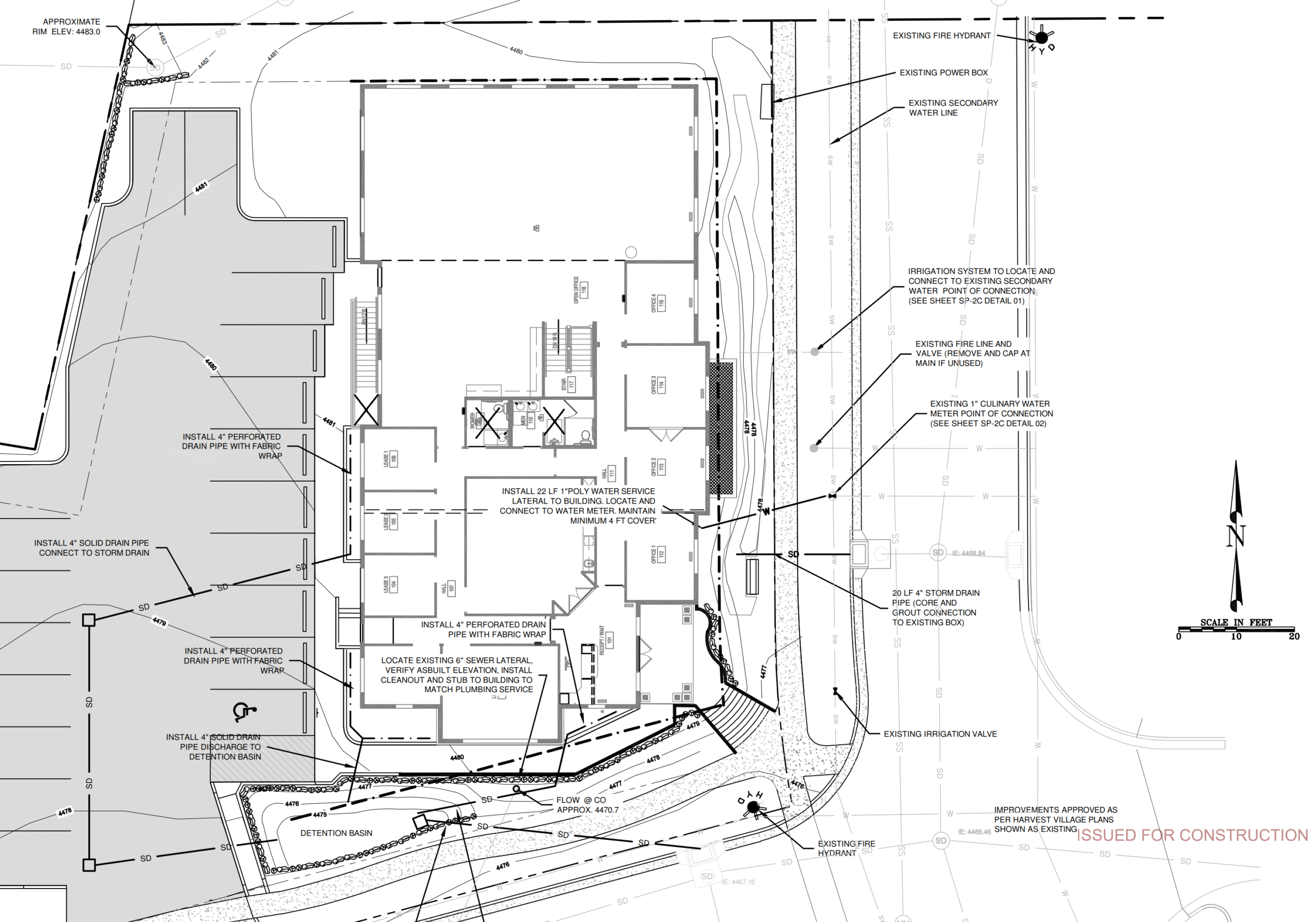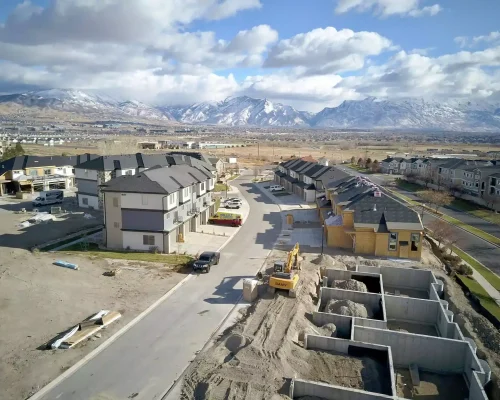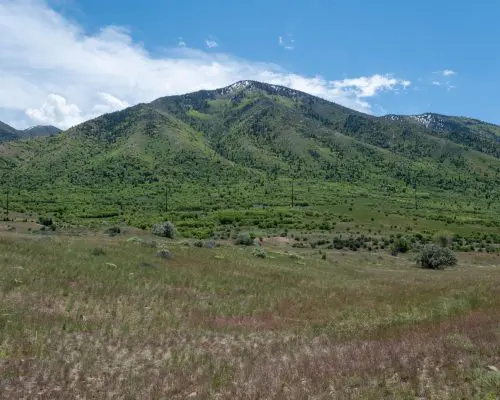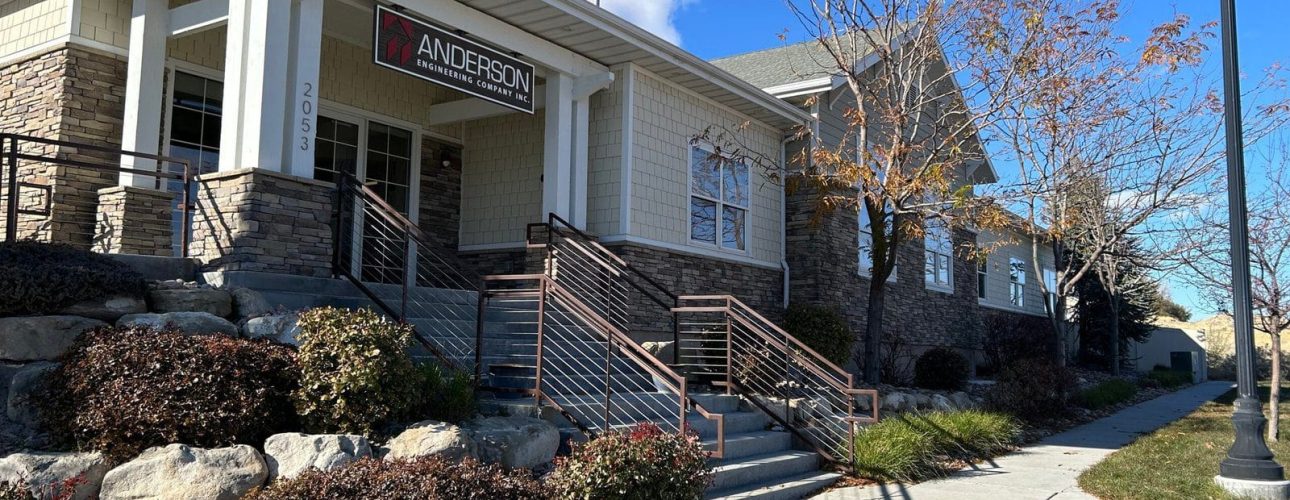Fast, Approval Ready Engineered Site Plans in Oakley
Starting a project and need plans approved quickly? Anderson Engineering designs buildable grading, drainage, and stormwater plans that meet Oakley requirements.
- You'll talk directly with our licensed civil engineers.
- You'll get clear, actionable answers that keep your project moving.
- You'll move confidently from concept to construction.
Request Your Site Plan Quote
Share your project details for a precise quote and timeline. Most site plans take 1-2 weeks.
Projects Completed
Average Turnaround
Client Retention
Years in Business
PRINCIPAL-LED SITE DESIGN
Justin Dye, P.E. and Brandon Anderson, G.C. lead Anderson Engineering’s site design work across Utah. They oversee design and permitting directly, ensuring each plan is complete, compliant, and ready for construction.

Justin Dye, P.E.
Principal - Civil Engineer

Brandon Anderson, GC
Principal - Civil Engineer, GC

What is an Engineered Site Plan?
A site plan shows how your property will be developed. It includes grading, drainage, stormwater, utilities, and building placement. Local reviewers in Oakley use it to confirm compliance with zoning, flood, stormwater, and utility requirements before issuing a construction permit.
At Anderson Engineering, we create plans that reviewers can approve quickly so that you can focus on what matters most: building.
Why Site Plans Matter in Oakley
- Clearly shows how your project fits the property.
- Meets Oakley zoning, setback, and utility requirements for faster permitting.
- Guides contractors during construction to reduce work and unexpected cost.
WHY ANDERSON ENGINEERING FOR Engineered SITE DESIGN
Why Builders, Developers, and Property Owners in Oakley Trust Anderson Engineering
Local Site Plan Expertise in Oakley
Our engineers know Oakley codes and work directly with Oakley officials to move you site plans through review faster.
Permit-Ready Site Designs
Every site plan is engineered to meet Oakley, zoning, grading, and utility requirements.
Principal-Led Civil Engineering Overisght
You'll work directly with a Principal civil engineer who understands Oakley development standards and construction methods from concept to completion.
Efficient Site Design
Balanced grading, efficient utility layouts, and clear communication keep your project on schedule and within budget.
We Know Your City and Its Reviewers
How We Help
We manage your Oakley site plan from concept to permit, led directly by a Principal Engineer who knows the local codes and review process.
Fast turnaounrd for permitting and construction.
Code-compliant designs that pass reviews quickly.
Local expertise with Oakley and Summit County requirements.
Principal-led service from start to finish.
Engineered for Construction
Our Site Plan Services
Site Layout and Planning
Access, circulation, and lot configuration aligned with your architectural goals.
Grading and Drainage Design
Balanced city and fill, slope stability, and flood prevention based on typical silt loam, sandy loam, and gravelly loam soils.
Stormwater and Erosion Control
Detention ponds, sediment basins, and MS4-compliant mitigation near Weber River.
Regulatory Compliance and Permitting
Zoning, floodplain, and construction submittals handled from start to finish to meet {localsearch(city)'s development requirements.
Survey Integration
Our in-house survey team provides boundary, topographic, and as-built data for percise site design.
Feasibility and Zoning Reviews
Early studies that quide propoerty purchases, renovations, or redevelopment decisions.
Every project starts with smart site planning and architectural coordination to ensure your layout, grading, and utility systems align with design goals.
Our Site Development Process
Utah Projects Engineered by Our Team
Common Projects in Oakley
Custom homes in Oakley View and Oakley Hills.
Commercial Pads along Center Street and 200 West.
Residential subdivisions near Oakley City Hall and Oakley Historical Museum.
Infrastrcutre expansions with new residential and commercial developments.
Our Clients' Success Stories
Discover why 95% of our clients keep coming back for expert solutions and reliable results.

“I have worked with Anderson Engineering on various projects. Their expertise in civil engineering, environmental consulting, and land surveying has been crucial for our success. Their responsive service and dedication to long-term partnerships make them a dependable partner.”
David Anderson
Harvest Village

“No one took my project seriously until Anderson Engineering got involved. They resolved my property line issue, created a beautiful water-wise landscape plan, and even helped get it approved by the HOA. Whenever I needed more help, they were always available. Their professionalism and dedication made all the difference—I finally felt supported. I highly recommend Anderson Engineering.”
Carol Beck
Homeowner - Saratoga Springs, UT

“At R-Squared, we sought opportunities in the raw land real estate markets, and I worked with Anderson Engineering on due diligence for land development across the western U.S. Anderson Engineering is a creative, detail-oriented, and action-driven partner. They effortlessly shift from big-picture strategy to technical details and hands-on work. Their ability to quickly assess engineering, development options, and project economics is unmatched.
David Christensen
Land Developer
Frequently Asked Questions
How Questions About Site Design in Oakley
What does a site plan include?
Grading, drainage, stormwater, and utility design that meet Oakley permitting standards.
What local factors affect site planning in Ogden?
Site planning in Oakley often considers nearby neighborhoods such as Oakley View and Oakley Hills, infrastructure along Center Street and 200 West, and local features like Weber River. Plans may involve coordination with Oakley and Summit County Planning and Zoning Departments. These local details inform grading, drainage, and stormwater design for projects throughout Wasatch Back.
Where do your work?
We provide site design and engineering services throughout Oakley, Kamas, Francis, and nearby communities across the Wasatch Back.
How long does a site plan take in Oakley?
Most plans are completed within two to four weeks, depending on site complexity and review timelines. Learn more about the site plan process.
Do you handle land surveying and soils?
Yes. We are able to perform land surveying in-house and can coordinate your geotechnical investigation.
REGULAR FIELDWORK IN Oakley, UTAH
Start Your Site Plan Today
Principal-led, Utah-local Anderson Engineering in Oakley, Summit County delivers licensed engineers, in-house surveying, faster permitting, regulatory expertise and Wasatch Back–tailored site designs through collaborative, reliable engineering focused on constructible results.
CALL US NOW
385-454-6113
Every site design we deliver is engineered for approval and built from real survey data, local standards, and practical construction experience.
About Anderson Engineering
Anderson Engineering provides professional site design and civil engineering services in Oakley, Utah, addressing mountain foothill terrain and stormwater constraints near Oakley City Hall and the Oakley Historical Museum, leveraging licensed engineers, in-house surveying, and permit-ready designs to ensure code-compliant, constructable projects for local development.

Regulatory Reach
50+ Utah reviewing agencies worked with across the Wasatch Front and beyond.
Integrated Services
Civil, structural, environmental, and surveying expertise under one roof for faster coordination.
Responsive Suppot
Direct access to Principal engineers with replies in under one business day.
Local Development Resources for Oakley and Summit County
Local Engineers. Real Results in Oakley
From zoning to stormwater, Anderson Engineering deliverys buildable, compliant site plans for contractors and developers throughout Oakley, Summit County and the Wasatch Back.
