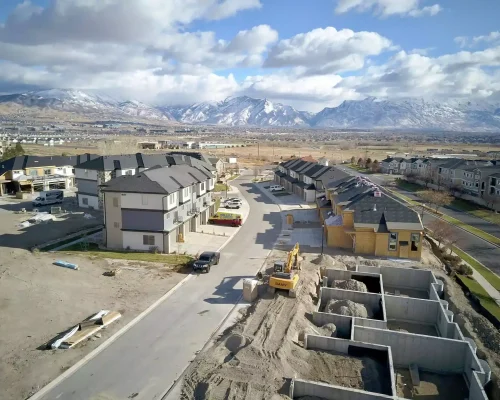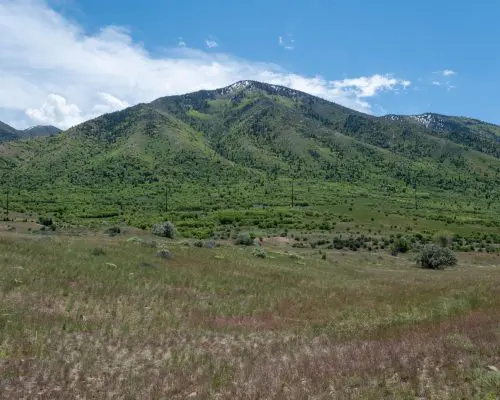Struggling to Get Your Civil Engineering Project Off the Ground?
At Anderson Engineering, our civil engineers transform your vision into a buildable, compliant design—so you can break ground sooner, with fewer obstacles and more confidence. As one of Utah’s leading civil engineering companies, our team is committed to your success.
- Turn Your Vision into Reality
- Confidence in Project Feasibility
- Navigate Permitting with Ease
Facing Civil Engineering Roadblocks? Here’s What Could Be Holding You Back.
Permitting delays, regulatory obstacles, and rising costs can halt progress and push timelines beyond expectations.
Prolonged permit approvals slow down your timeline, keeping your project from moving forward when you’re ready to build.
Navigating regulations is challenging and can lead to unforeseen issues that stop progress if compliance is misinterpreted or overlooked.
Structural or site design complications mid-project add time and cost, making it difficult to stay within budget or on schedule.
Rising expenses due to delays and project modifications can make managing your budget difficult, impacting profitability and overall project feasibility.
"From assessment to approval, Anderson Engineering turns challenges into actionable solutions, moving your project forward while you focus on your vision."
Your Trusted Partner for Permitting-Ready Civil Engineering Solutions
Permitting Expertise
Our team streamlines the permitting process, accelerating approvals to get your project moving sooner.
Comprehensive Regulatory Compliance
With over 40 years of company history, we expertly navigate complex regulations, ensuring your project remains compliant and avoids costly setbacks.
Proactive Design Solutions
From initial design to project completion, we anticipate and resolve design challenges, creating buildable solutions that align with your project needs.
Cost-Control Strategies
Our efficient, value-focused approach reduces unnecessary expenses, helping you stay on budget and minimizing unforeseen cost increases.
Comprehensive Civil Engineering to Overcome Obstacles and Deliver Build-Ready Solutions
Our civil engineering services and civil engineering professionals primarily cover Utah County, Salt Lake County, Davis County, Weber County, Summit County, and Wasatch County. From site planning to complete engineering solutions, Anderson Engineering delivers efficient results that bring your vision to life.
Site Planning and Feasibility Analysis
We offer feasibility studies that ensure project success and minimize costly revisions. We also assist land developers, architects, and project managers with site planning.
Site Design and Development
Efficient, compliant designs that minimize delays and ensure regulatory adherence throughout Utah and the Intermountain West.
Land Development
Navigate zoning and approvals smoothly with our expertise. We assist clients across the Intermountain West with robust engineering management to achieve timely project approvals.
Grading and Earthwork Design
Safe, precise grading solutions for stable site preparation, using advanced techniques to meet the highest standards.
Stormwater Management
Prevent flooding and manage runoff with tailored solutions for your unique climate challenges.
Utility Design and Coordination
Integrate utilities—water, sewer, gas, and electric—seamlessly with broader site design, avoiding rework and ensuring compliance.
Infrastructure Design
Roads, sidewalks, and more to support your project’s growth, all developed to meet compliance standards.
Permitting and Regulatory Control
Speed up permitting with our deep regulatory knowledge across Utah and the Intermountain West, reducing delays in key areas such as Salt Lake City, Saratoga Springs, and other areas.
Land Surveying & Mapping
We provide precise surveys from concept through construction. Our services include construction staking, ensuring reliability and accuracy in both residential and commercial projects.
Reliable Civil Engineering Solutions
That Drive Project Readiness and Compliance
Partnering with Anderson Engineering offers exceptional expertise and dedicated support to bring your project vision to life. Our skilled civil engineers deliver innovative solutions that minimize delays and maximize results. You can choose us for your project’s success.
Build-Ready Design
We specialize in site design and land development to ensure your project is accurately designed and construction-ready, minimizing delays and revisions for an earlier groundbreaking.
Regulatory Confidence
We ensure your project navigates the permitting and compliance process smoothly, so you can proceed confidently knowing all requirements are met.
Agile-Decision Making
With Principal-led teams, you can expect personalized oversight. and swift decision-making, ensuring your project stays agile and, keeping your project agile and efficient.
Innovative Solutions
Crafting designs tailored to your unique vision, we seamlessly blend practicality and innovation to bring your ideas to life without compromising on functionality.
Cutting-Edge Efficiency
By utilizing cutting-edge technology, we expedite the delivery of top-quality designs, ensuring prompt completion of your project to the highest standards.
Commitment to Safety
Our dedication to safety ensures that every project adheres to the highest safety standards, minimizing risks and protecting both the project and the people involved from potential hazards.
Your Path to Project Success With Our Civil Engineering
When facing design, permitting, or regulatory challenges, we help resolve these obstacles with civil, structural, environmental, and land surveying services to keep your project moving forward. At Anderson Engineering, our process—Right Tools, Right Methods, Right People(R3TMP)—istailored to meet your exact requirements.
The R3TMP Process ensures your project stays on course—from concept through to construction—with minimal delays and expert guidance every step of the way.
Move your project forward with confidence—schedule your consultation today!
Our Clients' Success Stories
Discover why 95% of keep coming back for expert solutions and reliable results.

“I have worked with Anderson Engineering on various projects. Their expertise in civil engineering, environmental consulting, and land surveying has been crucial for our success. Their responsive service and dedication to long-term partnerships make them a dependable partner.”
David Anderson
Harvest Village

“No one took my project seriously until Anderson Engineering got involved. They resolved my property line issue, created a beautiful water-wise landscape plan, and even helped get it approved by the HOA. Whenever I needed more help, they were always available. Their professionalism and dedication made all the difference—I finally felt supported. I highly recommend Anderson Engineering.”
Carol Beck
Homeowner - Saratoga Springs, UT

“At R-Squared, we sought opportunities in the raw land real estate markets, and I worked with Anderson Engineering on due diligence for land development across the western U.S. Anderson Engineering is a creative, detail-oriented, and action-driven partner. They effortlessly shift from big-picture strategy to technical details and hands-on work. Their ability to quickly assess engineering, development options, and project economics is unmatched.
David Christensen
Land Developer
Your Vision, Our Civil Engineering Expertise
Transforming Challenges into Build-Ready Success
At Anderson Engineering, we are dedicated to leading your project from concept to completion with exceptional expertise and groundbreaking solutions. Our clients have consistently praised the distinctive factors that differentiate us in turning visions into actionable designs and providing unwavering support throughout every phase.
Expertise in Site Design and Land Development
Your project is designed to meet all development goals, reducing errors and revisions, so it’s built exactly as planned.
Permitting and Regulatory Compliance Knowledge
Avoid costly delays and move forward confidently, knowing your project complies with all regulations.
Principal-Led Engineering Teams
Get personalized oversight and faster decisions, keeping your project agile and efficient throughout.
Innovative, Custom Design Solutions
Your vision will come to life with tailored designs that balance practicality and innovation, ensuring functionality and creativity.
Expert Civil Design & Regulatory Compliance
We ensure detailed civil design and regulatory navigation, allowing your project to move forward smoothly.
Experience Across Multiple Sectors
Our industry-specific insights ensure we can deliver, no matter your project type or sector, for greater confidence and success.
Responsive Communication and Client Collaboration
Stay informed with frequent updates, ensuring smooth collaboration and fewer surprises throughout the project.
Strong Relationships with Local Authorities
Faster approvals across Utah. Our ability to operate and maintain offices in several states enhances our commitment to client relationships and efficient project execution.
Answers to Utah Engineering
Civil Engineering FAQs: Essential Answers for Your Project Needs
What types of civil engineering projects does Anderson Engineering specialize in?
Anderson Engineering specializes in site planning, land development, stormwater management, utility coordination, and infrastructure design for Utah’s residential, commercial, industrial, and municipal sectors.
What is the process for starting a civil engineering project with Anderson Engineering?
Start with a consultation where we assess your project needs and provide a feasibility assessment. We guide you from initial planning through permitting and ensure a build-ready design.
How can Anderson Engineering help reduce permitting delays?
With 35+ years of experience, Anderson Engineering reduces permitting delays by ensuring all designs meet regulatory standards and maintaining proactive relationships with local authorities.
Why choose Anderson Engineering over other civil engineering firms?
Anderson Engineering offers personalized, principal-led project oversight, innovative technology, and over 35 years of experience completing 5,000+ successful projects throughout Utah.
Which areas does Anderson Engineering serve?
We serve Utah County, Salt Lake County, Davis County, Weber County, Summit County, and Wasatch County, offering tailored engineering services for each region’s needs.
How does Anderson Engineering keep projects on track and within budget?
We use advanced project management tools, proactive communication, and detailed planning to keep projects on schedule and meet all requirements without costly surprises.
What can I expect during a consultation with Anderson Engineering?
When we have a consultation, our certified experts will evaluate your project’s feasibility, provide regulatory insights, and outline a customized action plan to move forward efficiently.
Does Anderson Engineering offer land surveying services?
We provide professional land surveying and mapping services throughout Utah to ensure precise project boundaries and support successful construction execution. Learn more >
How does Anderson Engineering handle environmental and safety requirements?
We implement high safety standards across all projects and offer ecological expertise, such as stormwater management and water resources, to ensure compliance with local regulations.
Can Anderson Engineering assist with stalled projects?
Our experienced team specializes in overcoming permitting issues, design challenges, and regulatory compliance hurdles to quickly get stalled projects back on track.
