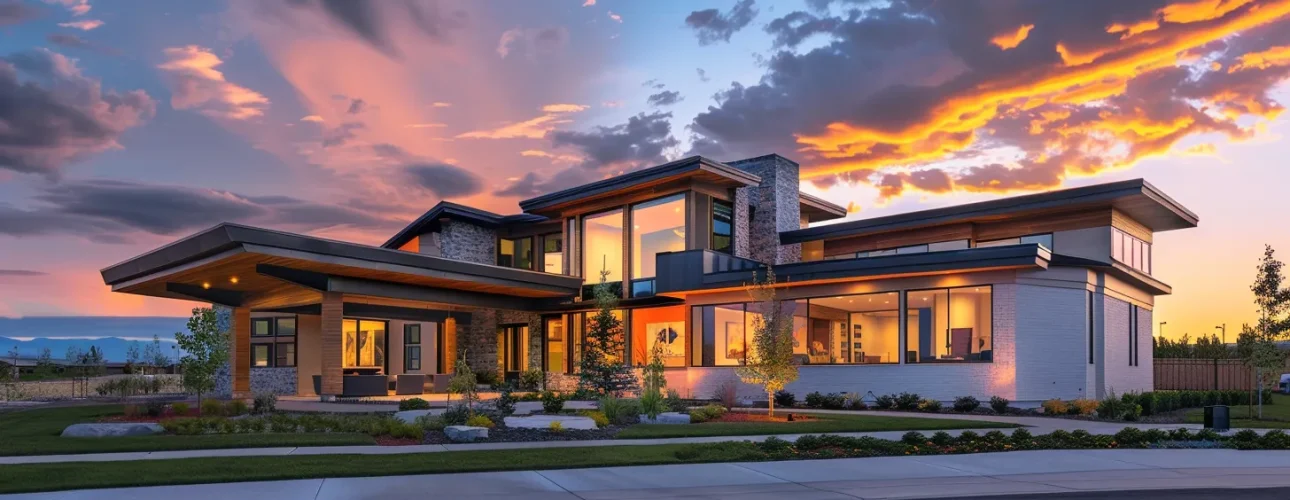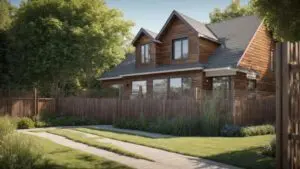Every homeowner has a distinct vision for their custom home, yet translating that vision into practical engineering plans can be challenging. Custom residential engineering plans are essential for turning unique ideas into reality through effective collaboration with skilled structural engineers. This article will explore the process of creating these plans, highlight essential features of distinctive designs, and address common challenges faced in custom renovations. Readers will gain insights into how engineering services can enhance productivity and ensure that their custom home meets their specific needs. Understanding these elements will simplify the journey toward a successful home project.
Key Takeaways
- Custom engineering plans ensure compliance with local building codes and enhance safety
- A thorough site analysis informs material choices and design strategies for structural integrity
- Collaboration between homeowners, engineers, and architects streamlines the design process and ensures holistic solutions
- Effective budget management and planning mitigate risks of cost overruns and delays
- Sustainable practices in construction improve energy efficiency and overall environmental impact
Understanding Custom Residential Engineering Plans for Unique Homes

Custom residential engineering plans serve to define tailored engineering solutions necessary for unique home designs. These plans enhance structural integrity, ensuring longevity by incorporating considerations such as framing materials, including wood. Key components, such as load calculations and material specifications, created by a qualified structural engineer, contribute to the effectiveness of these designs.
Defining Custom Residential Engineering Plans and Their Purpose
Custom residential engineering plans are vital for constructing unique homes, providing detailed specifications that ensure structural integrity and safety. These plans address critical aspects, such as the design of walls and retaining walls, emphasizing the need for thorough inspection protocols to meet safety standards. Incorporating materials like steel frames allows for enhanced durability and adaptability, catering to the distinct needs of homeowners and their specific site conditions.
Benefits of Tailored Engineering Plans for Residential Structures
Tailored engineering plans for residential structures present numerous benefits, enhancing both functionality and compliance. These plans ensure that the design aligns with local building codes, addressing potential structural issues that may arise from specific soil conditions. By incorporating energy-efficient materials and strategies within the floor plan, homeowners can achieve long-term savings while creating a sustainable living environment.
Key Components of Effective Residential Engineering Designs
Effective residential engineering designs focus on integrating key components to ensure stability and functionality in custom homes. This includes selecting appropriate materials, such as steel and lumber, which play a crucial role in the structural integrity of the floor and walls. Collaboration with experienced architects is essential to develop plans that not only meet safety codes but also fulfill the unique aesthetic and practical needs of homeowners.
Every unique home begins with a vision. It is time to evaluate that vision and shape it into a lasting reality.
Evaluating Your Vision for a Custom Home Project
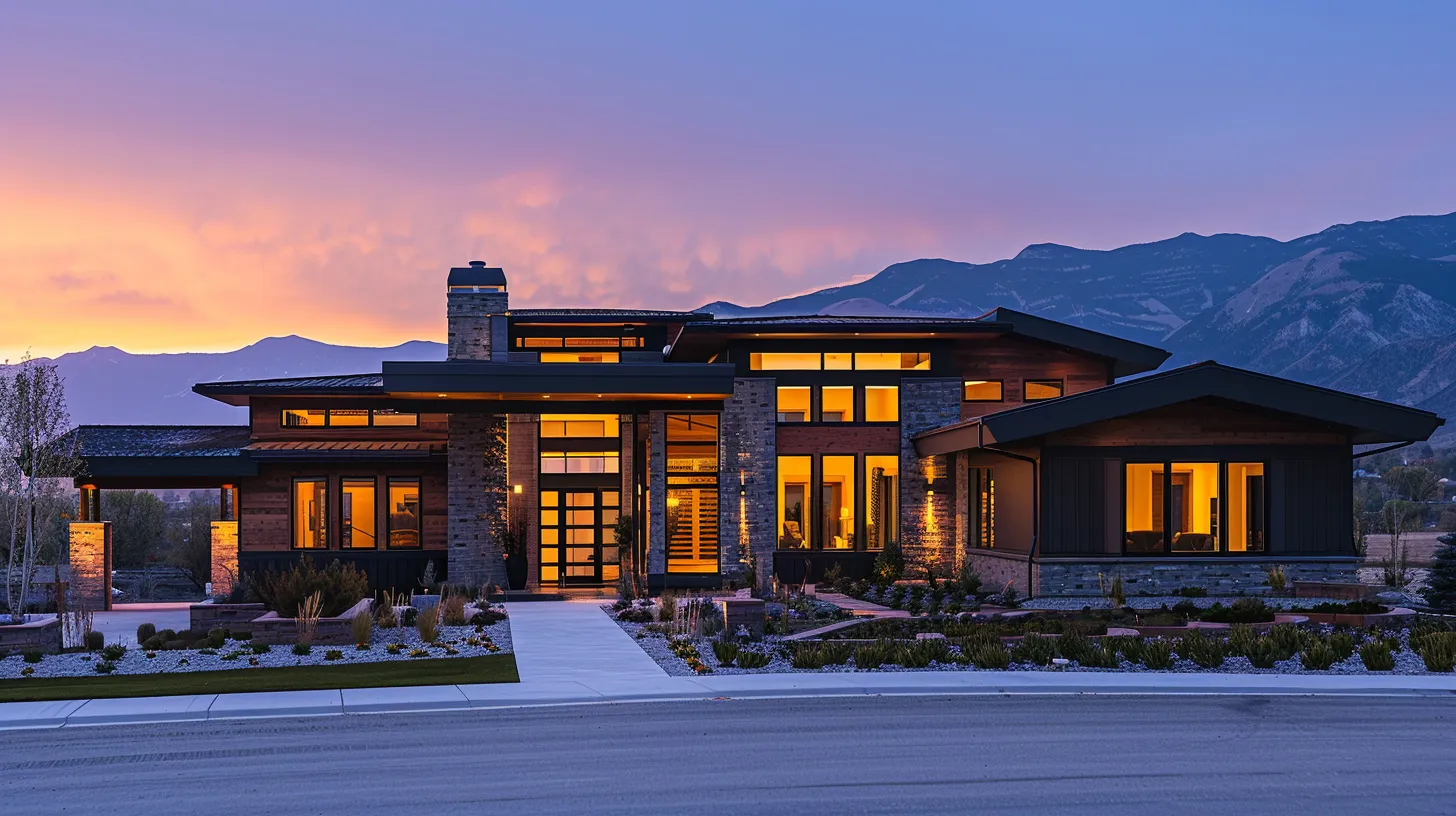
When considering a custom home project, defining personal style and aesthetic preferences is essential. Functionality and practical needs must also guide the design, ensuring the space serves everyday requirements. Furthermore, establishing a realistic timeline and budget is crucial for successful home construction. This section will explore these key aspects, including collaboration with architects and structural engineering experts in utah to achieve precise structural calculations.
Identifying Your Personal Style and Aesthetic Preferences
Identifying personal style and aesthetic preferences plays a significant role in the custom home project. Homeowners in Kansas should consider how materials, such as metal accents or traditional wood joists, can influence the overall look and feel of their residence. Engaging with structural engineering services early in the planning process ensures that these choices align with safety and functionality while meeting inspection requirements.
- Assess individual design tastes and needs.
- Consider the use of metal and wood materials.
- Collaborate with structural engineering professionals.
- Ensure designs fulfill local inspection standards.
Considering Functionality and Practical Needs in Design
Considering functionality and practical needs in design is essential for successful construction projects. Homeowners must communicate their lifestyle requirements clearly to civil engineers and structural engineers, ensuring that the foundation and layout support everyday living. This attention to detail fosters regulatory compliance, minimizes costly adjustments during the construction phase, and results in a cohesive home that meets both aesthetic and functional goals.
Setting a Realistic Timeline and Budget for Your Project
Setting a realistic timeline and budget for a custom home project significantly impacts the overall success of the endeavor. Homeowners in Oregon must account for the cost of materials, such as concrete and quality engineering plans, to ensure the financial feasibility of their build. Careful planning of the production schedule not only streamlines the construction process but also helps mitigate unexpected delays and expenses, ensuring a smooth pathway to achieving a unique home design.
With a clear vision in mind, the next step awaits. This is the moment to shape those dreams into precise engineering plans that will bring a custom home to life.
The Process of Creating Custom Residential Engineering Plans

The creation of custom residential engineering plans involves several critical steps to ensure the successful realization of unique home designs. Initial consultations between homeowners, engineers, and architects facilitate clear communication to align visions. A thorough site analysis addresses environmental conditions, such as wind load, while iterative design processes incorporate collaborative feedback to refine structural plans, ensuring practical and tailored remodels.
Initial Consultations: Aligning Visions With Engineers and Architects
Initial consultations between homeowners, engineers, and architects serve as a crucial first step in the creation of custom residential engineering plans. During these meetings, a drafter works closely with the team to capture the vision and specific requirements of the project, ensuring that structural integrity and aesthetic preferences are aligned. By openly discussing ideas and potential challenges, stakeholders can collaboratively establish a clear direction for the design, facilitating a smooth transition into the detailed planning phase.
The Importance of Site Analysis in Design Planning
Site analysis is a critical component of design planning for custom residential engineering plans, as it evaluates the specific conditions of a location that can affect the structural integrity and functionality of a home. Factors such as soil composition, drainage patterns, and environmental elements like wind and sun exposure inform decisions related to materials and design strategies. Engaging a professional to conduct a thorough site analysis allows homeowners to address potential challenges early in the project, ensuring that the final design is not only visually appealing but also practical and compliant with safety requirements.
Iterating Designs Through Collaborative Feedback Sessions
Iterating designs through collaborative feedback sessions is essential in the creation of custom residential engineering plans. These sessions bring together homeowners, engineers, and architects to discuss modifications and enhancements based on initial drafts. By fostering an environment of open communication, stakeholders can address concerns, ensuring that the final designs not only meet aesthetic preferences but also comply with structural integrity requirements and safety standards.
Creating custom plans is only the first step. Next, one must consider the essential features that make a home truly distinctive.
Essential Features of Distinctive Custom Home Designs
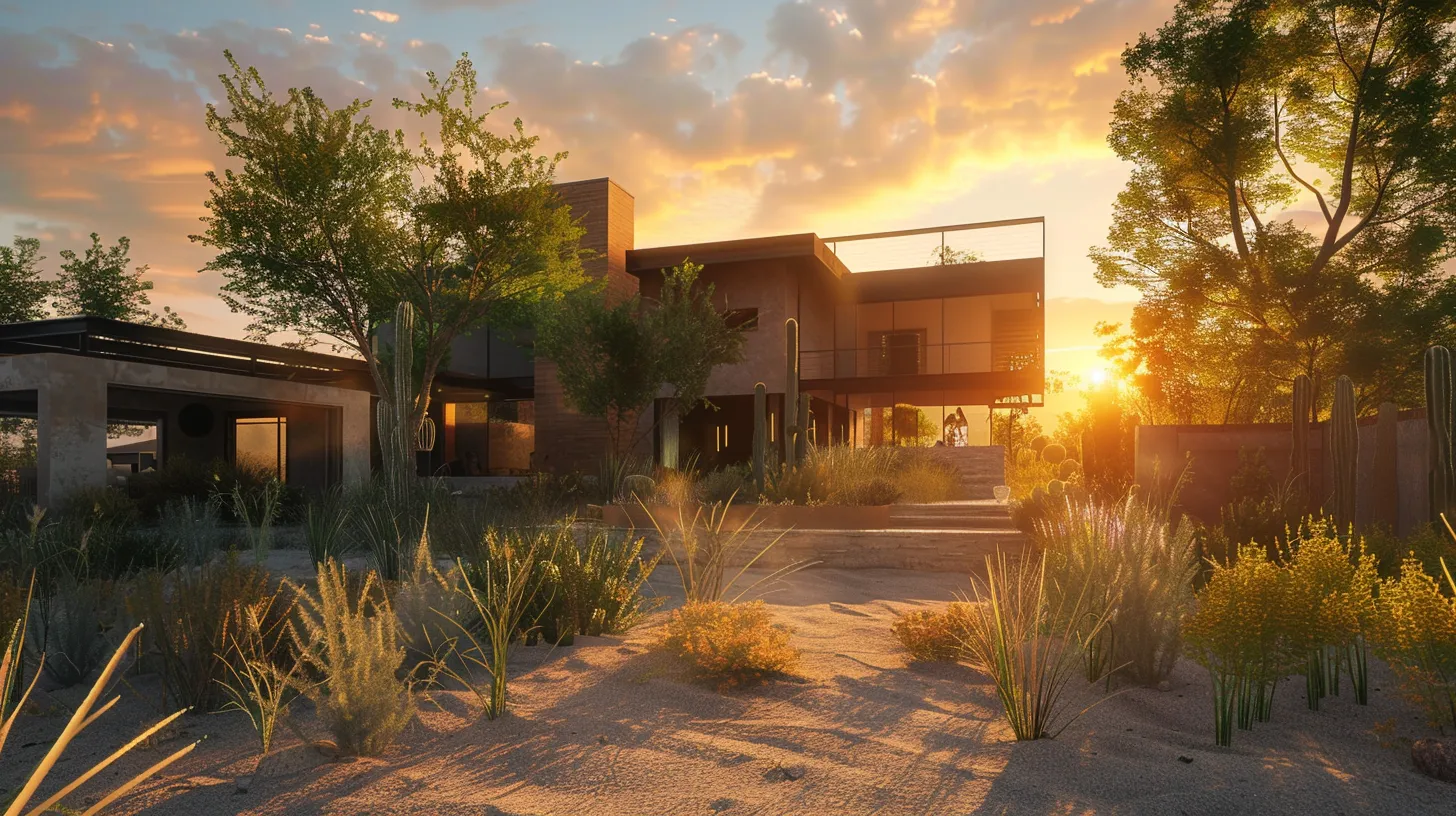
Essential features of distinctive custom home designs include the adoption of sustainable building practices that minimize environmental impact. Balancing aesthetics with structural integrity is vital to create visually appealing yet safe homes. Furthermore, utilizing innovative materials and technologies enhances durability and efficiency in construction. Each of these elements plays a crucial role in achieving a successful design that meets modern lifestyle demands.
Incorporating Sustainable Building Practices
Incorporating sustainable building practices into custom residential engineering plans is essential for reducing environmental impact while meeting the needs of homeowners. Techniques such as using energy-efficient materials and designing for natural light can significantly lower energy consumption, resulting in long-term savings. By integrating these sustainable strategies, unique home designs not only satisfy aesthetic preferences but also enhance functionality and promote a healthier living environment.
Balancing Aesthetics With Structural Integrity
Balancing aesthetics with structural integrity is crucial in custom residential engineering plans. Homeowners desire visually appealing designs, yet these must not compromise safety and functionality. For instance, integrating large windows enhances the home’s aesthetics while careful engineering ensures these features do not weaken the overall structure.
- Importance of visual appeal.
- Ensuring safety through structural design.
- Examples of design elements that enhance both beauty and stability.
Utilizing Innovative Materials and Technologies in Construction
Utilizing innovative materials and technologies in construction is essential for distinctive custom home designs, as they enhance performance and efficiency. For example, advanced insulation materials improve energy conservation, while smart home technologies allow homeowners to manage energy use more effectively. By incorporating these cutting-edge solutions, custom residential engineering plans can not only meet modern aesthetic demands but also provide sustainable living environments that ensure comfort and operational savings.
Distinctive designs breathe life into homes, but the true essence lies in engineering. Working with experts brings these visions to fruition, ensuring every detail aligns with the homeowner’s dreams.
Collaborating With Professionals for Tailored Engineering Solutions

Choosing the right engineering firm is crucial for custom residential projects, as it lays the foundation for success. Architects and designers play an integral role in transforming concepts into functional plans, ensuring aesthetic appeal meets structural integrity. Additionally, understanding local building codes and regulations is vital for compliance and safety. Each of these elements supports the overall effectiveness of tailored engineering solutions.
Choosing the Right Engineering Firm for Your Project
When selecting the right engineering firm for custom residential projects, homeowners must prioritize experience and specialization in unique home designs. It’s essential to evaluate the firm’s portfolio, focusing on previous projects that align with personal preferences and aesthetic objectives. By choosing an engineering partner with expertise in local building codes and regulations, clients can ensure compliance and safety throughout the construction process:
The Role of Architects and Designers in the Planning Process
Architects and designers play a pivotal role in the planning process of custom residential engineering plans, bridging the gap between aesthetic vision and structural integrity. They translate homeowner concepts into actionable designs, ensuring compliance with safety regulations and optimizing functionality within the unique environment of each project. By engaging in open communication with homeowners, architects and designers can address specific needs and preferences, leading to tailored solutions that enhance the overall livability of the residence.
Understanding Building Codes and Regulations in Your Area
Understanding building codes and regulations in a specific area is essential for homeowners engaging in custom residential engineering projects. These guidelines dictate the standards for construction, ensuring safety and compliance with local laws. Working with knowledgeable professionals can help homeowners navigate these regulations, preventing costly delays and modifications during the building process:
Even the best plans can meet unforeseen hurdles. Understanding these common challenges in custom residential engineering helps to shape better solutions.
Common Challenges in Custom Residential Engineering Plans
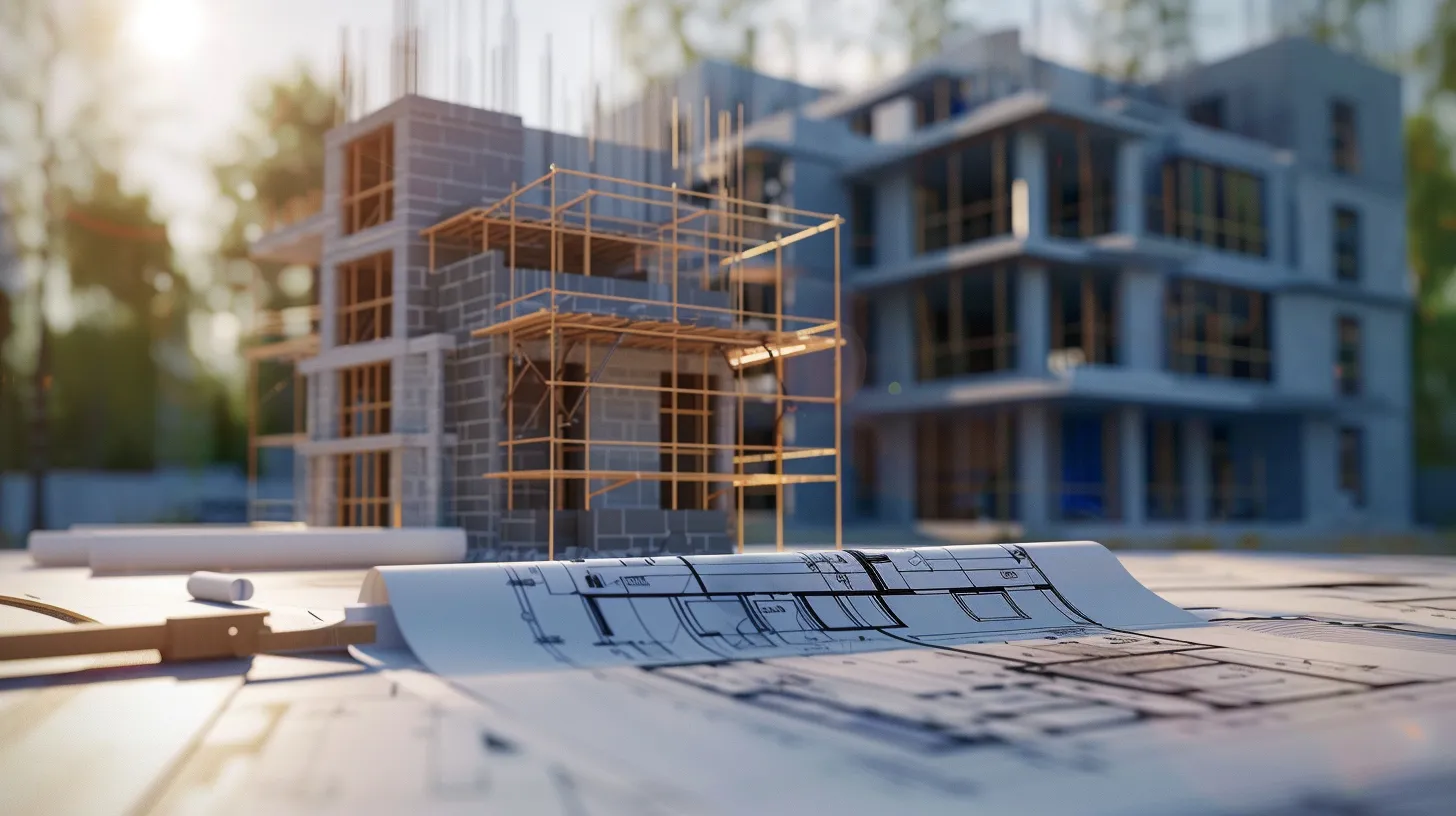
Custom residential engineering plans present various challenges that can impact the success of unique home projects. Navigating zoning laws and property restrictions can complicate the design process, while managing budget overruns and unforeseen expenses often strains finances. Additionally, ensuring timely project completion and maintaining quality assurance are critical for satisfying homeowner expectations and delivering a safe, durable residence.
Navigating Zoning Laws and Property Restrictions
Navigating zoning laws and property restrictions is a critical aspect of developing custom residential engineering plans. Homeowners must understand local regulations, such as setback requirements and height limitations, which can significantly affect the design and layout of their unique homes. Engaging a local engineering firm with experience in regulatory matters can help streamline the process, ensuring that plans align with municipal guidelines while avoiding potential delays and costly modifications.
Managing Budget Overruns and Unforeseen Expenses
Managing budget overruns and unforeseen expenses is a common challenge faced during the implementation of custom residential engineering plans. Homeowners can mitigate this risk by establishing a detailed budget at the outset and allowing a contingency fund for unexpected costs that may arise, such as changes in material prices or additional structural requirements. Collaborating closely with experienced engineers during the planning phase can also help identify potential financial pitfalls early, ultimately ensuring a smoother construction process and adherence to the original budget.
Ensuring Timely Project Completion and Quality Assurance
Ensuring timely project completion in custom residential engineering plans requires meticulous planning and proactive management of resources. Engaging qualified professionals and establishing a well-defined timeline helps prevent delays that can arise from unforeseen circumstances, such as supply chain issues or weather impacts. Additionally, maintaining consistent communication among all stakeholders fosters accountability and swift problem resolution, ultimately enhancing quality assurance in construction and ensuring the final product meets both design and safety standards.
Conclusion
Custom residential engineering plans are essential for creating unique homes that prioritize both safety and functionality. They ensure compliance with local building codes, address site-specific challenges, and integrate sustainable practices. By engaging professionals throughout the design process, homeowners can effectively bring their vision to life while minimizing potential complications and costs. Ultimately, these tailored plans not only enhance structural integrity but also foster a living environment that meets the diverse needs of each homeowner.

