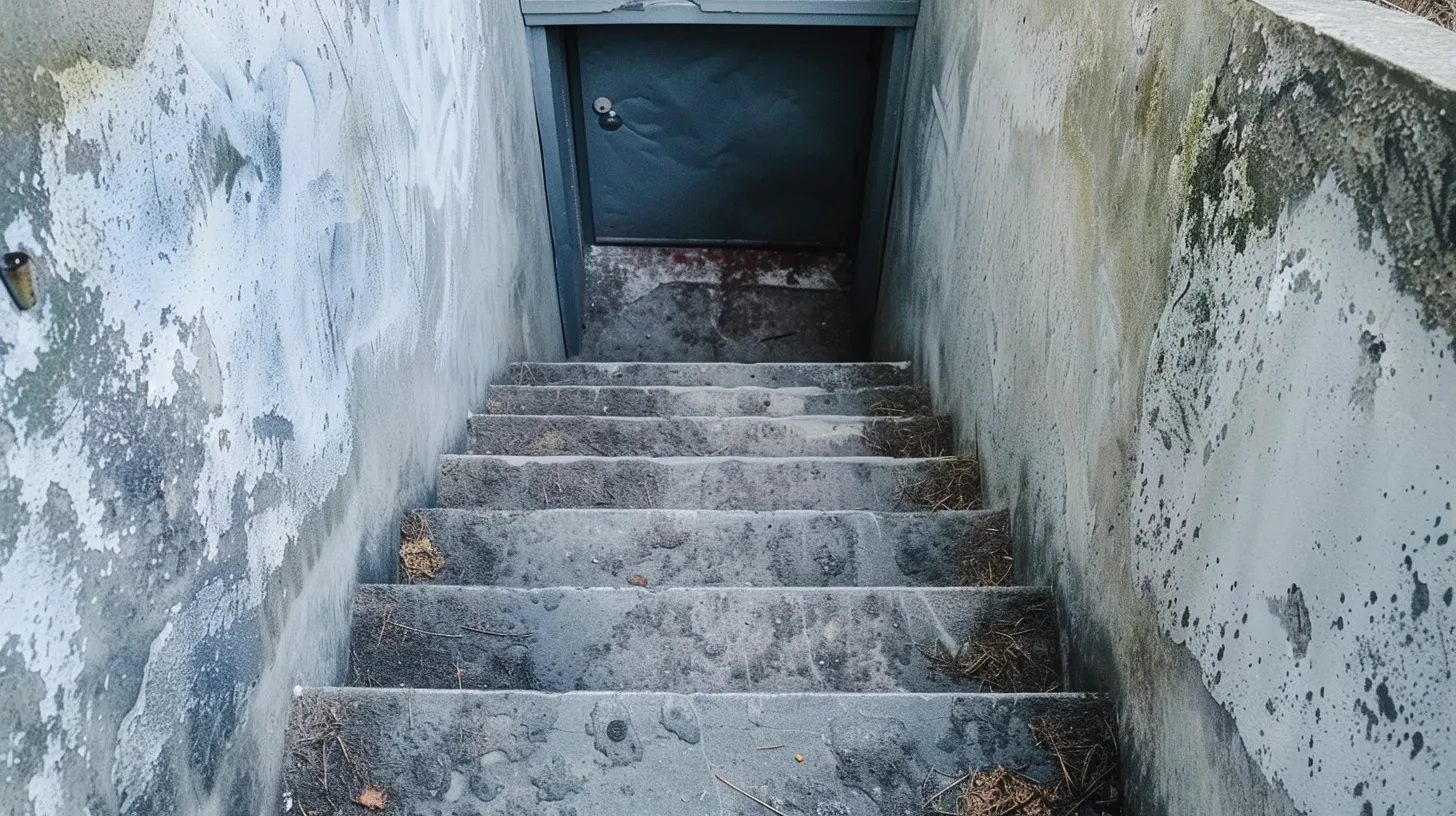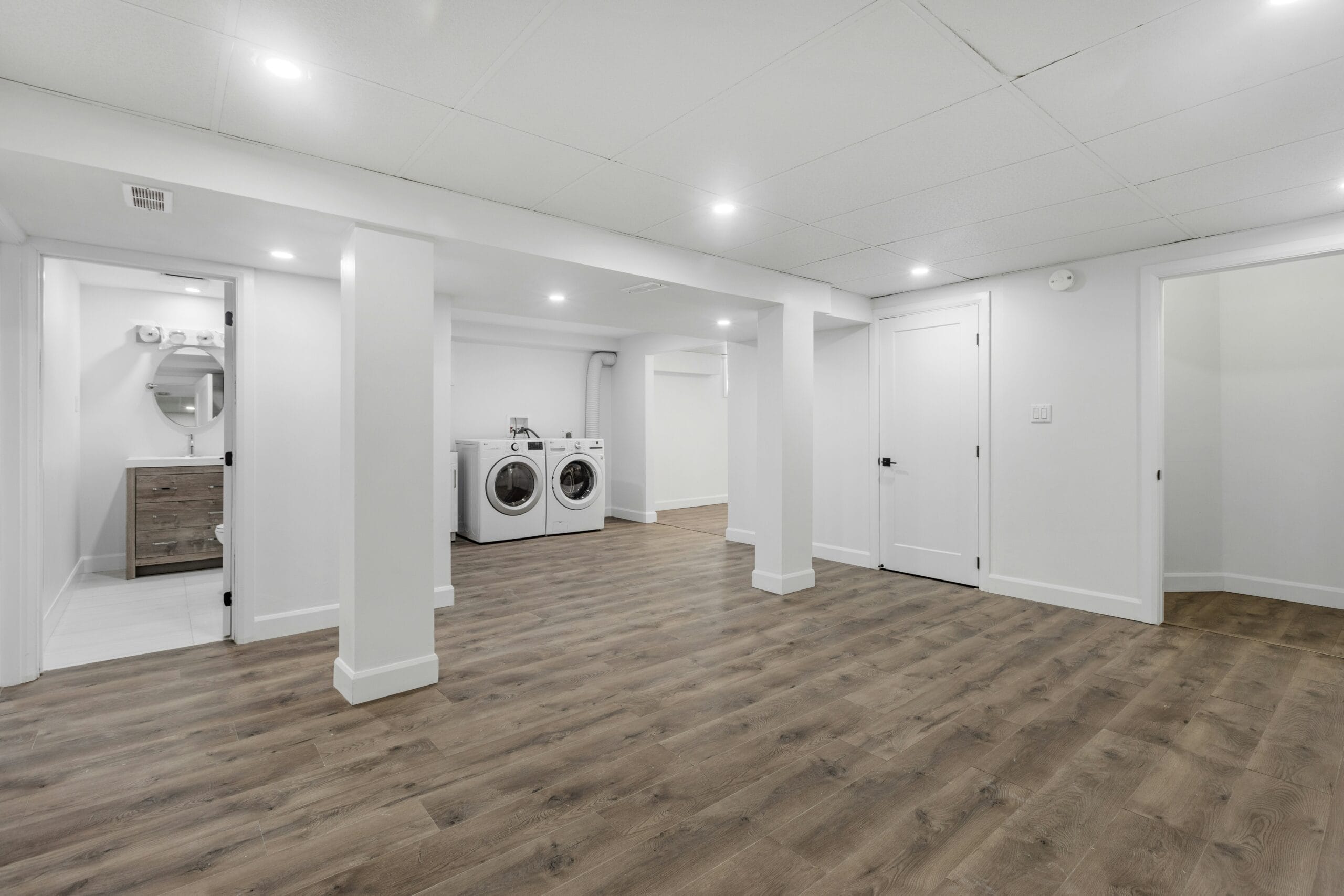Adding an exterior basement entrance can transform your home, creating valuable living space while improving accessibility and overall property value. Whether you’re considering a walkout basement, basement remodeling, or a new construction project, understanding the key aspects of design, permits, and basement waterproofing will help you avoid common issues such as water damage, flooding, and improper drainage.
This guide explores everything from site preparation and foundation repairs to integrating features like a bathroom, kitchen, or bedroom in your walkout basement. Learn how Anderson Engineering can help ensure your project is up to building code while staying on budget.
Why Add an Exterior Basement Entrance?

An exterior basement entrance improves home improvement potential by adding versatile, livable space such as a rental apartment or extra room for family use. Proper design ensures enhanced lighting, natural ventilation, and efficient drainage systems to protect against issues like moisture, leaks, and foundation repairs.
Key Benefits:
- Increased Home Value: A walkout basement or separate entrance enhances property value, especially when creating a rentable space.
- Accessibility: A dedicated staircase or bulkhead allows easy outside access, even during emergencies.
- Improved Functionality: Add essential spaces such as a bathroom, bedroom, or kitchen for extended living areas.
Planning Your Walkout Basement: Design and Site Considerations

1. Site and Soil Assessment
The type of soil on your property, particularly clay, can affect drainage and foundation stability. A professional assessment ensures that your basement construction will be supported by adequate reinforcement using materials like steel, concrete, or precast concrete blocks.
2. Compliance with Local Building Codes
Utah has strict building codes regarding basement construction. You’ll need to ensure proper dimensions, drainage systems, and structural integrity, particularly for retaining walls if your site has a slope.
- Zoning Requirements: Confirm that your property complies with local zoning laws to avoid costly penalties.
- Permitting Fees: Allocate a portion of your budget for permits and associated property tax adjustments.
3. Drainage and Waterproofing
Protecting against water damage starts with proper drainage systems. Consider installing:
- French drains or a storm drain to prevent flooding.
- Basement waterproofing materials such as stucco and sealed joints to block moisture.
- A bulkhead entrance with a secure door to prevent rain and snow from entering the basement.
Construction Process: Key Steps
Step 1: Excavation and Site Preparation
Digging and grading the site to ensure proper elevation and drainage is crucial. Contractors may need to stabilize the surrounding foundation using retaining walls and precast concrete.
Step 2: Foundation Reinforcement
Strong foundations require the use of concrete, steel reinforcement, and properly compacted soil. This minimizes structural settling and prevents future foundation repairs.
Step 3: Door and Window Installation
Incorporating basement windows with glass panels provides natural daylight and improved airflow. A well-fitted door with weather stripping will protect against leaks and frost during Utah’s winters.
Step 4: Finishing Touches
Complete your project with exterior finishes such as pavers, patios, or landscaping that blend with your lawn and garden design. Consider wood or deck installations for added outdoor space.
Interior Features to Enhance Comfort and Functionality
Adding an exterior basement entrance can create an inviting, livable environment. Below are design ideas for finishing the space:
1. Floor Plans for Flexibility
- Include a bedroom, bathroom, and kitchen for a fully functional apartment.
- Opt for an open-concept floor plan for maximum usable space.
2. Plumbing, Electrical, and HVAC
Proper plumbing installation ensures efficient water flow for bathrooms and kitchens. Include HVAC systems to maintain heat and manage humidity, preventing issues like moisture buildup.
3. Finishing Materials
- Drywall and woodworking for walls and ceilings.
- Durable flooring options like concrete, engineered wood, or tile to withstand water exposure.
- Lighting fixtures that maximize natural sunlight and complement the room design.
Managing Project Costs and Investment Returns
When creating a walkout basement, balancing your budget and long-term returns is crucial. Here’s how to optimize costs:
- Foundation Repairs: Address any cracks or structural concerns early to avoid higher repair costs later.
- Waterproofing and Drainage Systems: Invest in reliable systems to prevent long-term water damage.
- Landscaping and Hardscaping: Choose cost-effective pavers and retaining walls to keep outdoor expenses under control.
A walkout basement is a solid investment—whether you’re adding rental income or enhancing the value of your house.
Common Challenges and How to Avoid Them
Water Damage: Proper waterproofing, french drains, and grading ensure that rainwater doesn’t pool around the foundation. Pest Control: Avoid pests by sealing gaps in walls and installing pest-resistant barriers around entry points. Foundation Issues: Address unstable soil early to prevent future settlement. Foundation assessments are crucial for identifying potential issues before they escalate.
Get Started with Anderson Engineering
Building an exterior basement entrance is an opportunity to enhance your property’s value and functionality, but success depends on proper design and construction. Anderson Engineering can help you create compliant plans, manage foundation repairs, and ensure efficient drainage systems to protect your home.
Contact us today via email or phone to discuss your project, request a quote, and explore design options. We’re here to help turn your vision into a functional, beautiful space that adds lasting value to your home.
How much does a walkout basement cost?
In Utah, the cost to add a walkout basement typically ranges between $10,000 and $35,000. Factors affecting the cost include excavation needs, soil conditions (common issues with Utah’s clay soil), waterproofing, and local labor rates. High-end projects, especially in areas like Park City, may exceed $50,000 if landscaping or custom design features like pavers or a patio are included.
How difficult is it to add an entrance basement?
Adding a basement entrance in Utah can be challenging due to several factors:
- Soil Type: Utah’s clay-heavy soil can cause drainage problems, making excavation difficult.
- Building Code Requirements: Utah counties, such as Salt Lake and Utah County, require permits and inspections to ensure proper foundation stability and drainage systems.
- Weather Conditions: Proper waterproofing is essential to handle Utah’s rain, snow, and potential frost heave.
Consulting with local contractors and structural engineers is key to overcoming these challenges efficiently.
Can you have a small basement apartment with one entrance?
No, a small basement apartment in Utah typically requires two means of egress to meet building codes and fire safety regulations. This usually involves an exterior basement entrance and an egress window or secondary exit. For rentals, areas like Salt Lake City may also require the space to have a separate utility setup and proper ventilation.
how much to add an entrance to my below ground basement in Utah?
Adding an entrance to an existing below-ground basement in Utah typically costs $10,000 to $35,000, depending on:
- Site Conditions: Excavation around clay-heavy or rocky terrain common in Utah could increase costs.
- Foundation Work: Additional foundation repairs or reinforcement may be necessary in older homes.
- Drainage and Waterproofing: Installing French drains or other drainage systems can protect against water damage from Utah’s unpredictable weather.
Getting quotes from Utah-based contractors and engineers is recommended to get an accurate project estimate.





